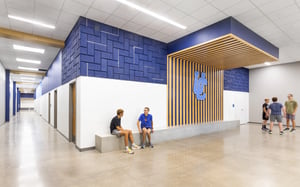
PROJECTS
Big visions require creative, out-of-the-box solutions
OUR PROJECTS
Explore our projects and see the architectural dreams we’ve brought to life
Each project at CMBA Architects is a unique reflection of our client's visions, showcasing our commitment to client-centric design – but don’t take our word for it, see for yourself!

Sioux Center High School
Sioux Center High SchoolVIEW PROJECT

Bright Start Daycare & Preschool
Bright Start Daycare & PreschoolVIEW PROJECT

Siouxland Christian High School
Siouxland Christian High SchoolVIEW PROJECT

Gilbert Elementary School
Gilbert Elementary SchoolVIEW PROJECT

Melcher Dallas High School
Melcher Dallas High SchoolVIEW PROJECT
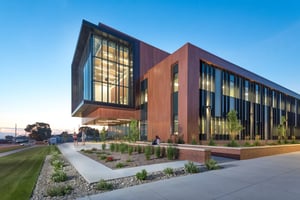
Jack & Mary DeWitt Family Science Center
Jack & Mary DeWitt Family Science CenterVIEW PROJECT
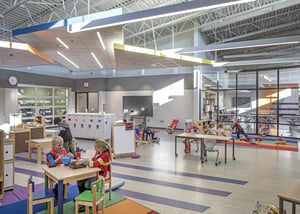
HMS Elementary School
HMS Elementary SchoolVIEW PROJECT

Parks Library
Parks LibraryVIEW PROJECT

College of Education
College of EducationVIEW PROJECT

MOC-FV Elementary School
MOC-FV Elementary SchoolVIEW PROJECT
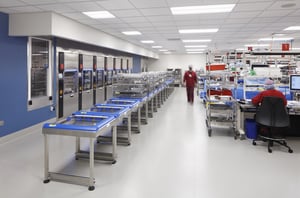
Central Sterile Services
Central Sterile ServicesVIEW PROJECT

American Bank
American BankVIEW PROJECT

Interstates
InterstatesVIEW PROJECT

Unity Christian High School
Unity Christian High SchoolVIEW PROJECT

Central Catholic Elementary School
Central Catholic Elementary SchoolVIEW PROJECT

Chamberlain Elementary School
Chamberlain Elementary SchoolVIEW PROJECT

MMCRU High School
MMCRU High SchoolVIEW PROJECT

Akron-Westfield High School
Akron-Westfield High SchoolVIEW PROJECT

Central City High School
Central City High SchoolVIEW PROJECT

Graettinger-Terril High School
Graettinger-Terril High SchoolVIEW PROJECT

Missouri Valley Elementary School
Missouri Valley Elementary SchoolVIEW PROJECT

Knoxville Middle School
Knoxville Middle SchoolVIEW PROJECT

Jefferson Elementary School
Jefferson Elementary SchoolVIEW PROJECT

LeMars Athletic Complex
LeMars Athletic ComplexVIEW PROJECT
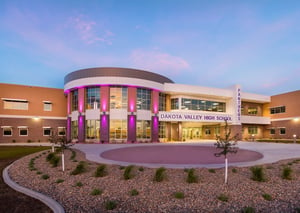
Dakota Valley High School
Dakota Valley High SchoolVIEW PROJECT

MMCRU Industrial Technology Addition
MMCRU Industrial Technology AdditionVIEW PROJECT

Fairview Elementary School
Fairview Elementary SchoolVIEW PROJECT

Lincoln Elementary School
Lincoln Elementary SchoolVIEW PROJECT
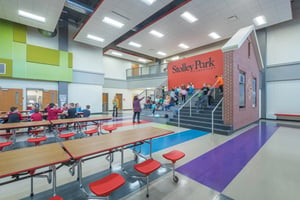
Stolley Park Elementary School
Stolley Park Elementary SchoolVIEW PROJECT

Boyden-Hull Community Schools
Boyden-Hull Community SchoolsVIEW PROJECT

Goodwill of the Great Plains
Goodwill of the Great PlainsVIEW PROJECT

Arnolds Park Museum
Arnolds Park MuseumVIEW PROJECT

LaunchPAD Children's Museum
LaunchPAD Children's MuseumVIEW PROJECT

Le Mars YMCA
Le Mars YMCAVIEW PROJECT

Crary Huff Law Firm
Crary Huff Law FirmVIEW PROJECT

GrapeTree Medical Staffing
GrapeTree Medical StaffingVIEW PROJECT

Diamond Vogel Powder Plant
Diamond Vogel Powder PlantVIEW PROJECT

The Arena
The ArenaVIEW PROJECT

Majestic Pavilion
Majestic PavilionVIEW PROJECT

Roof Garden
Roof GardenVIEW PROJECT

Autumn's Center
Autumn's CenterVIEW PROJECT

Wells Blue Bunny Ice Cream Parlor & Museum
Wells Blue Bunny Ice Cream Parlor & MuseumVIEW PROJECT

Minburn Communications
Minburn CommunicationsVIEW PROJECT

Schuster Trucking Offices
Schuster Trucking OfficesVIEW PROJECT

CMBA - Des Moines
CMBA - Des MoinesVIEW PROJECT

Greater Iowa Credit Union - Des Moines
Greater Iowa Credit Union - Des MoinesVIEW PROJECT

Greater Iowa Credit Union - Waukee
Greater Iowa Credit Union - WaukeeVIEW PROJECT

Burgess Health Center
Burgess Health CenterVIEW PROJECT

Sioux Center Health
Sioux Center HealthVIEW PROJECT

Sunnybrook Medical Plaza
Sunnybrook Medical PlazaVIEW PROJECT

Spencer Hospital ED
Spencer Hospital EDVIEW PROJECT

McCook Community Hospital
McCook Community HospitalVIEW PROJECT

Dunes Medical Lab
Dunes Medical LabVIEW PROJECT

Loring Hospital
Loring HospitalVIEW PROJECT

Kimball Health
Kimball HealthVIEW PROJECT

Box Butte General Hospital
Box Butte General HospitalVIEW PROJECT

Spencer Hospital OB Addition
Spencer Hospital OB AdditionVIEW PROJECT

Floyd Valley Healthcare Clinic Expansion
Floyd Valley Healthcare Clinic ExpansionVIEW PROJECT

Floyd Valley Healthcare OB Expansion
Floyd Valley Healthcare OB ExpansionVIEW PROJECT

Des Moines County Public Health
Des Moines County Public HealthVIEW PROJECT

Stewart Memorial Community Hospital
Stewart Memorial Community HospitalVIEW PROJECT

NCC Automotive Addition
NCC Automotive AdditionVIEW PROJECT

NCC Health Science Building
NCC Health Science BuildingVIEW PROJECT

Northwestern College DeWitt Learning Commons
Northwestern College DeWitt Learning CommonsVIEW PROJECT

Northwestern College Juffer Athletic Fieldhouse
Northwestern College Juffer Athletic FieldhouseVIEW PROJECT

University of Iowa Hardin Library Renovation
University of Iowa Hardin Library RenovationVIEW PROJECT

Morningside University Hickman Johnson Furrow Learning Center
Morningside University Hickman Johnson Furrow Learning CenterVIEW PROJECT

Morningside University Buhler Rohlfs Hall And Krone Advising Center
Morningside University Buhler Rohlfs Hall And Krone Advising CenterVIEW PROJECT

Sheldon High School
Sheldon High SchoolVIEW PROJECT

Hastings City Hall
Hastings City HallVIEW PROJECT

Hall County Airport Authority
Hall County Airport AuthorityVIEW PROJECT

Siouxnami Water Park
Siouxnami Water ParkVIEW PROJECT

Alton Fire Station
Alton Fire StationVIEW PROJECT

Orange City Fire Station
Orange City Fire StationVIEW PROJECT

Sioux Gateway Airport
Sioux Gateway AirportVIEW PROJECT

Sioux County Treasurer's Office
Sioux County Treasurer's OfficeVIEW PROJECT

Fire Station No. 8
Fire Station No. 8VIEW PROJECT

Iowa Dept. of Health & Human Services
Iowa Dept. of Health & Human ServicesVIEW PROJECT

Floyd Valley Healthcare Infusion & ED Renovation
Floyd Valley Healthcare Infusion & ED RenovationVIEW PROJECT

UIHC John Colloton Pavilion Emergency Department Expansion
UIHC John Colloton Pavilion Emergency Department ExpansionVIEW PROJECT




