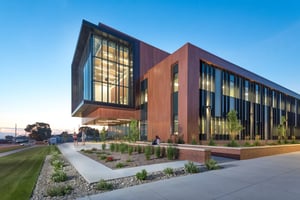
IOWA CITY, IA
University of
Iowa College of Education
2022
COMPLETED
25,000
SQUARE FEET
$4.47m
COST
Enhancing collaboration and community connections
The goal was to improve the learning community for the College of Education, heightening its connection to the campus and increasing the quality of student and faculty interactions.

The University of Iowa Campus Planning Department had very clear objectives for this project: to increase collaboration, create a stronger community, improve their building environment and better connect to the campus. We achieved this with the new Lindquist Center. This facility improves upon an already strong learning community for the College of Education, while heightening its connection to the campus with a focus on improving the quality of student and faculty interactions. Quick fun fact about the N150 classroom: the inspiration for the black dot pattern on the acoustic panels actually came from the Optical Mark Recognition (OMR) test scoring sheets. High-speed test scoring machines were developed by E.F. Lindquist at the University of Iowa, starting in the 1950’s. The dots made with #2 pencils have become a ubiquitous symbol of test taking, and its use as a pattern in N150 serves as an homage to Lindquist’s work. It was a pleasure working with the University of Iowa Campus Planning Department on this project!






Explore our portfolio of higher ed projects
Each project at CMBA Architects is a unique reflection of our clients’ visions, showcasing our commitment to client-centric design – but don’t take our word for it.








