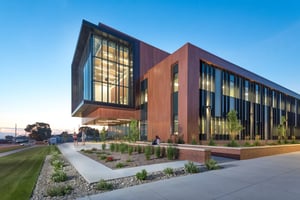
AMES, IA
Iowa State University Parks Library
2019
COMPLETED
12,800
SQUARE FEET
$3.63m
COST
Creating collaborative study spaces
The goal was to create a student-oriented space that encourages comfortable studying, gathering and interaction.

Iowa State University was looking to provide a student-oriented space in Parks Library for comfortable studying, gathering and interacting, as well as space for collaborative work. Additionally, there was a desire to relocate the service desk and library administration space. The service desk was relocated to be on axis with the main entrance, requiring students to pass by the service desk upon entering the library and giving the staff direct sight lines to the entry, commons and group study rooms. The material selection of the service desk construction reflected the materials of the original service desk. Relocating the service desk to face the main entrance allowed opening the first floor's south bay against the curtain wall, bringing natural light into the commons space and providing a visual link to the quad. In this space, students could choose from a variety of study and seating options, including individual soft seating, booth seating, computer workstations and collaborating group interaction spaces. In addition to the collaborating areas provided by furniture options, the design included seven, reservable, glass-fronted group study rooms. Each group study room was equipped with connectable AV equipment for group collaboration and various furniture arrangements.









Explore our portfolio of higher ed projects
Each project at CMBA Architects is a unique reflection of our clients’ visions, showcasing our commitment to client-centric design – but don’t take our word for it.








