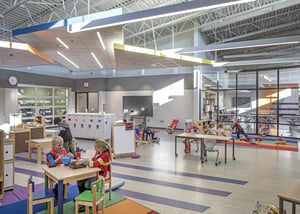
HARTLEY, IA
HMS Elementary School
2020
COMPLETED
79,750
SQUARE FEET
$11.09m
COST
Designing a more student-centered future
The project focused on creating flexible, collaborative spaces that support 21st-century learning and teaching methods.

CMBA completed a master plan for the HMS school district and assisted them in successfully passing a bond referendum. Updates to the district’s facilities are now being done in phases. The first phase was to construct a new elementary school in Hartley, followed by renovations to the middle and high schools. CMBA and HMS have enjoyed working together to create an education system for 21st century learning. CMBA worked with the staff at HMS to create spaces that accommodate all types of learning and teaching desired by the district. The new facility includes flexible learning studios that open up to one another and to larger collaborative learning commons. This allows students to practice learning in different ways and teachers to collaborate. Near these spaces are Da Vinci Studios, which allow students to create and learn in a dedicated, hands-on environment. The furniture chosen also allows for flexibility and collaboration in each space. Lastly, faculty utilizes “Grade Level Teams” (GLT) spaces to collaborate during planning periods. The GLT rooms provide a space for colleagues to work together and learn from one another. The end result is a student-centered building that provides educators space for forward thinking to move their students’ education to the next level.












Explore our portfolio of
K12 projects
Each project at CMBA Architects is a unique reflection of our clients’ visions, showcasing our commitment to client-centric design – but don’t take our word for it.








