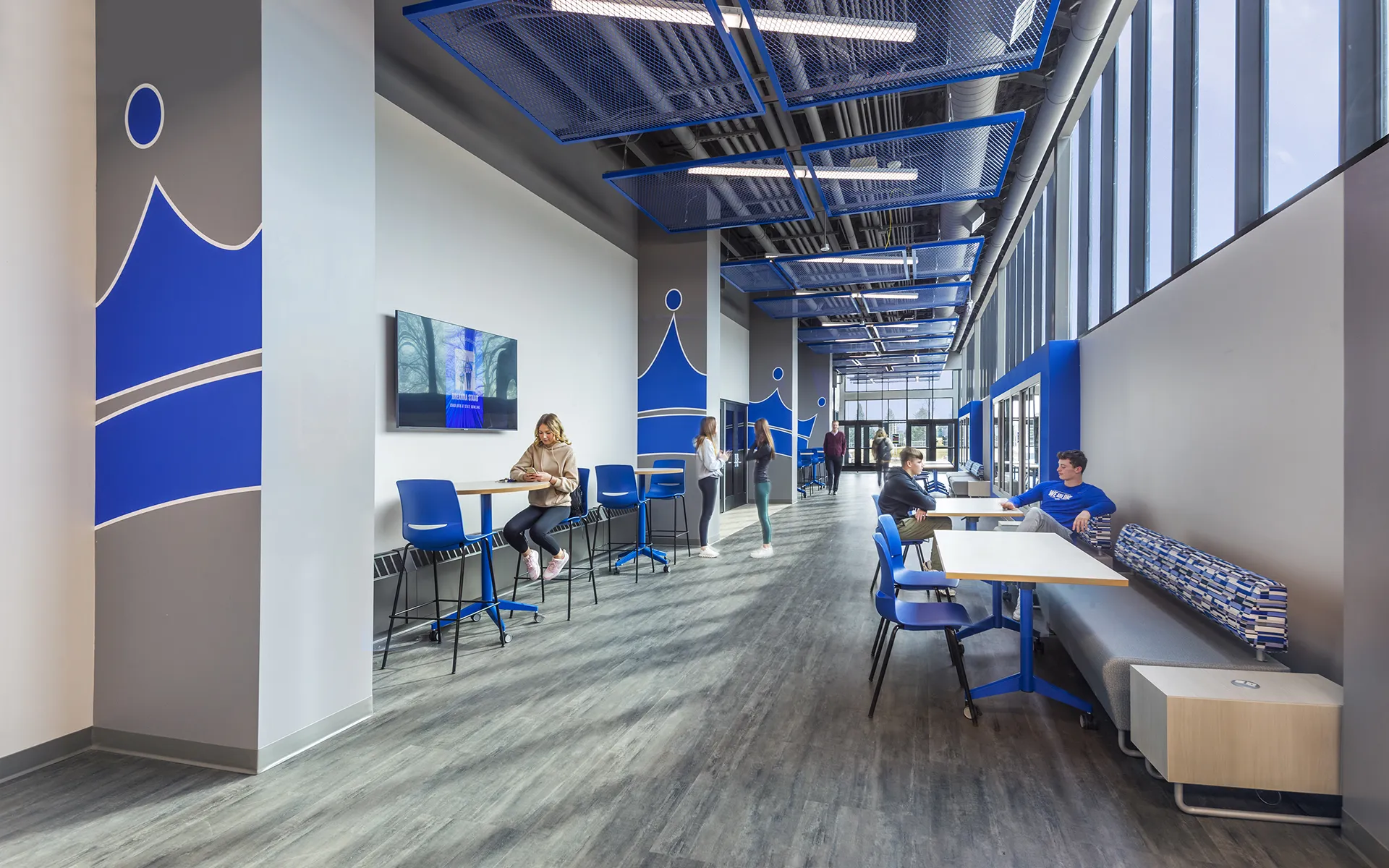
completed
square feet
cost
MMCRU’s new elementary school, designed around a "neighborhood" concept, integrates collaborative spaces, flexible furnishings, natural light, technology and hands-on learning to foster creativity and critical thinking. Each neighborhood includes areas for group work, independent play, quiet study and a central "Maker Space" for art, science and tech projects. Meanwhile, the 1960s high school was fully renovated, transforming block walls into modern, collaborative learning spaces with new science labs, an upgraded music suite, a fitness center, and a new atrium. Additional upgrades to the building's envelope, mechanical, electrical, and plumbing systems ensure a safe and efficient learning environment.
similar
projects