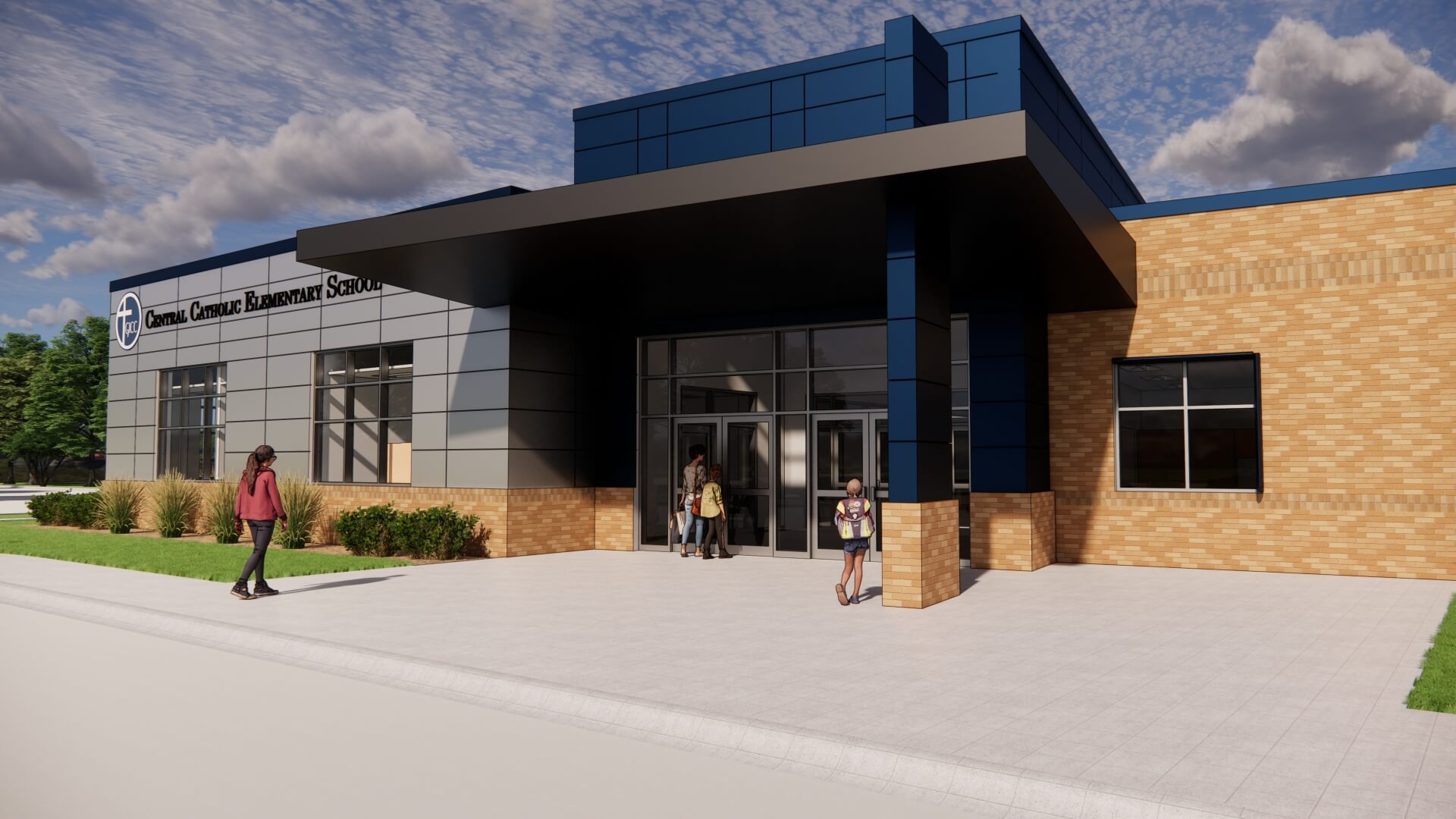
anticipated completion
square feet
estimated cost
CMBA Architects is proud to have partnered with Central Catholic Elementary School in Grand Island, Nebraska, to design and execute an innovative addition to their campus. The new 27,000 square-foot expansion will accommodate up to 280 Pre-K through 5th Grade students, providing them with a nurturing and supportive learning environment.
Key features of the new addition include 14 general education classrooms and two resource classrooms, a new atrium and office space for the elementary school, a new conference room for Central Catholic, an engaging outdoor playground, remodeled cafeteria and kitchen space, and improved logistics and parking.
The Central Catholic Elementary School addition is a student-centered design with modern amenities that will provide an exceptional educational experience for students in Grand Island, Nebraska for years to come!
similar
projects