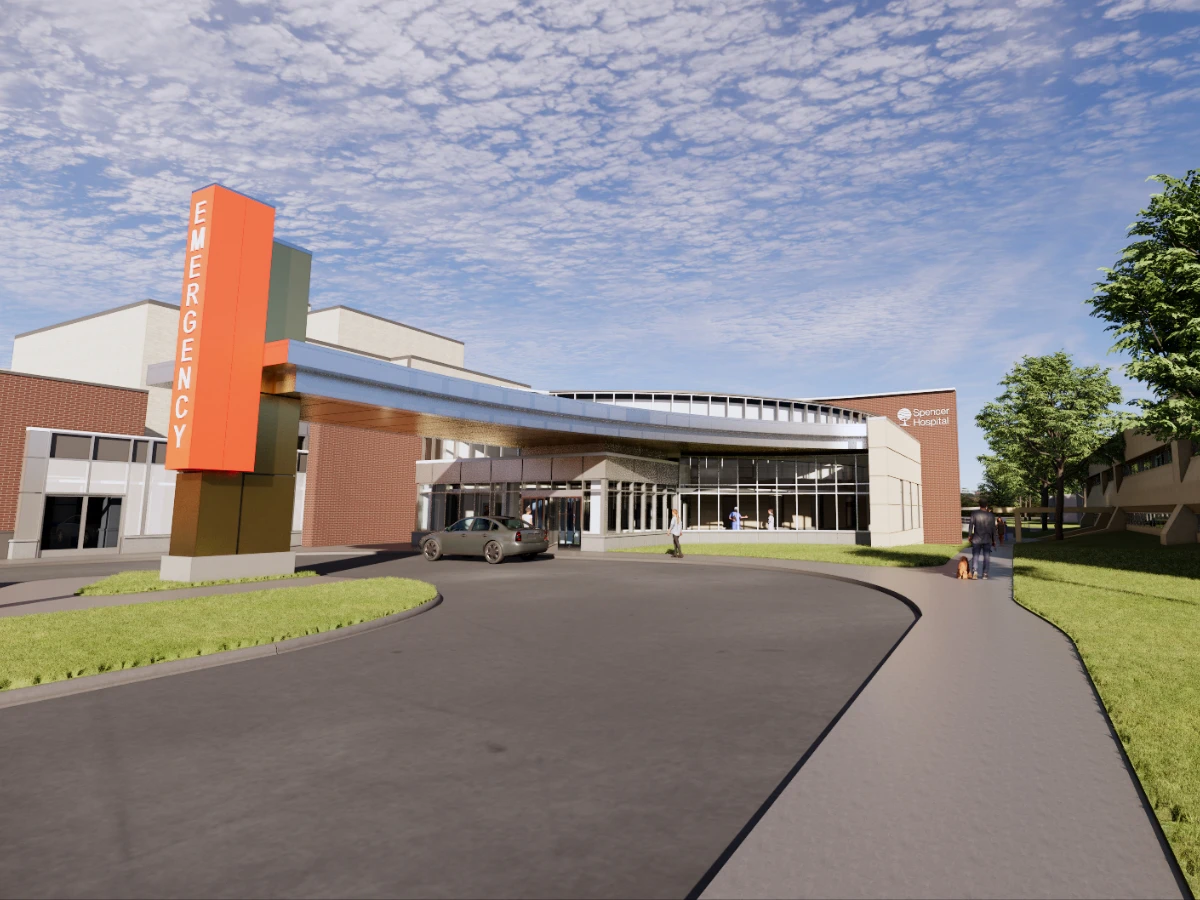
anticipated completion
square feet
estimated cost
CMBA worked with Spencer Hospital to create a fully comprehensive master plan. The primary purpose was to better understand the needs of several key departments within the hospital. Once that was achieved, the focus shifted to a new vision for the direction of their campus, with special attention given to circulation with an on and off-stage design being used to provide more privacy for the patients. The site was a large factor throughout the design and the process of transferring patients from the Avera Clinic across the street and a city street was removed to make way for the new Emergency Department so transferring patients back and forth from the clinic next door is only a short distance now.
similar
projects