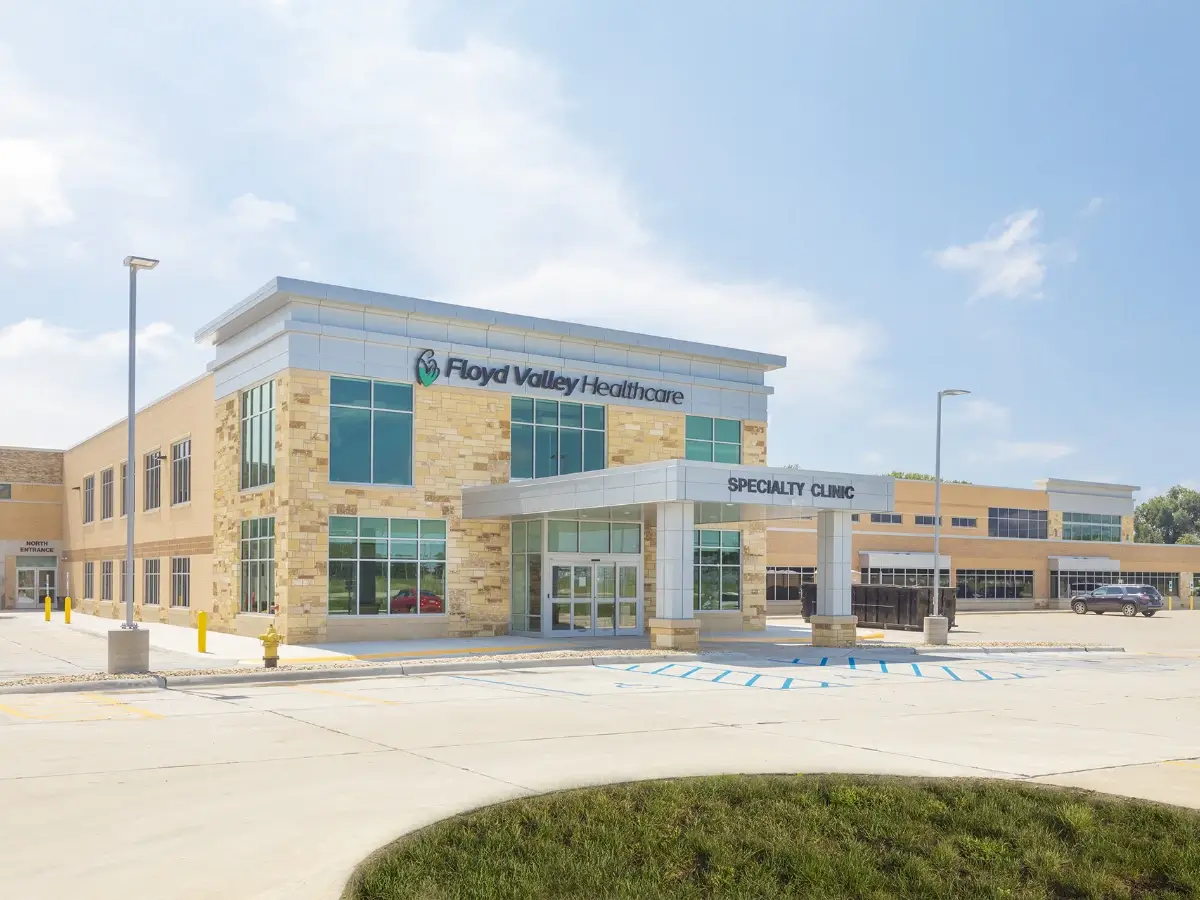
completed
square feet
estimated cost
At Floyd Valley Healthcare, CMBA Architects embarked on a transformative journey to elevate its clinical capacity. Spanning 12,400 SF over two levels, our addition seamlessly adjoins the northeast facade of the existing hospital. The upper level unveils a spacious 6,000+ SF arena dedicated to physical therapy and a state-of-the-art rehabilitation gym. Concurrently, comprehensive renovations breathe new life into areas catering to speech, occupational, pediatrics therapy, and the feeding clinic, crowned by the introduction of an innovative sensory gym. Descending to the lower level reveals another expansive 6,000 SF, housing specialty clinics replete with exam and procedure rooms, all designed using the forward-thinking on-stage, off-stage staff circulation model. A blend of therapeutic innovation and architectural excellence, all encapsulated within an $8.9 million vision.
similar
projects