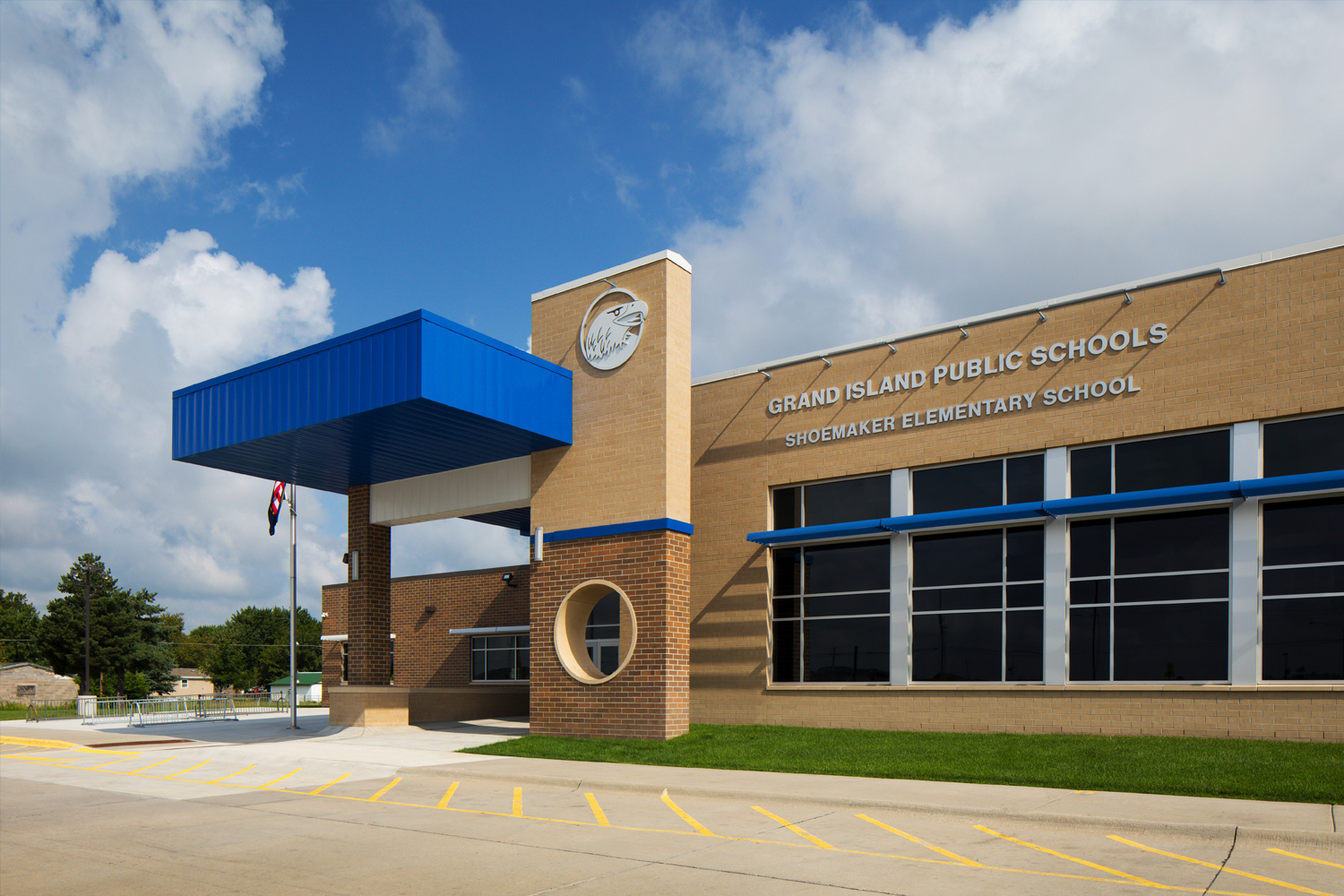
completed
square feet
cost
Shoemaker Elementary was originally a 49,297 square foot facility with an open plan classroom layout. CMBA designed a 21,340 square foot addition which consisted of a new administration office, new public restrooms, a commons/cafeteria, kitchen, additional classrooms (which included storm shelters), and created a new safe and secure front entrance. CMBA also designed a 17,880 square foot renovation of the existing school, eliminating the open plan concept and modernizing the media center.
similar
projects