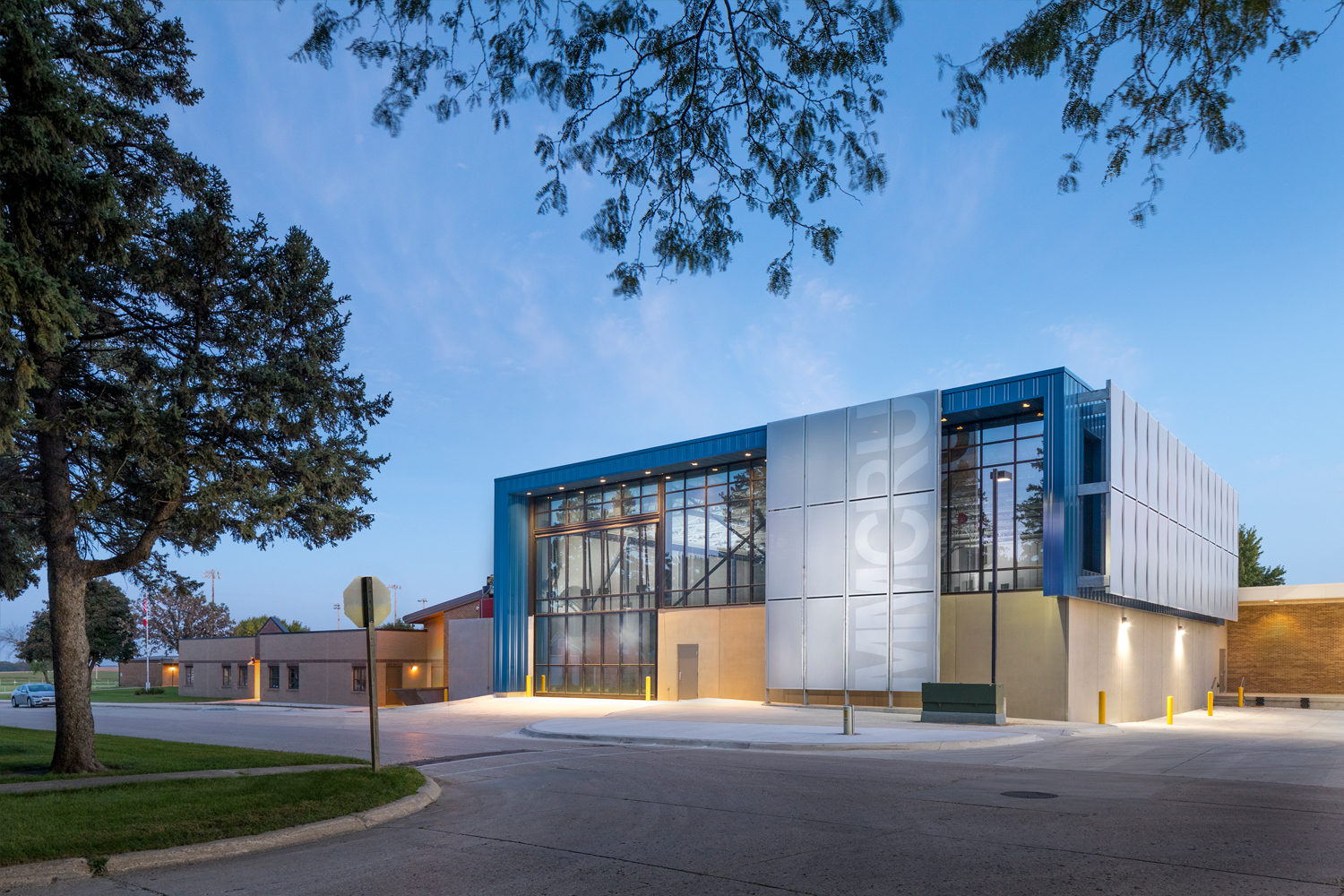
completed
square feet
cost
We broke down the typical “shop” associated with most career and technical education spaces with expansive windows, purposeful use of color, and a material palette that reflects the functional needs of the space and the industrial aesthetic of the programs. The space focuses on the flexibility to accommodate students each year.
similar
projects