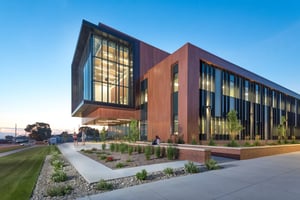
ORANGE CITY, IA
Northwestern College Jack & Mary DeWitt Family Science Center
2018
COMPLETED
61,075
SQUARE FEET
$20.29m
COST
Enabling innovative health education
The goal was to offer state-of-the-art facilities to enhance active learning, collaboration and connection to the outdoor environment for health sciences students.

With 21st-century learning in mind, spaces were created for active learning, workspace, collaboration, outdoor learning and a connection to the outdoor environment. The new building includes anatomy and physiology teaching labs that share the entry level with a simulation suite for nursing. Combined with faculty offices and a reception point for nursing, the entry level also showcases learning environments for the health sciences. Nursing skills labs and a nursing commons are located in the lower level, day-lit with clerestory windows and a three-story atrium!



















Explore our portfolio of higher ed projects
Each project at CMBA Architects is a unique reflection of our clients’ visions, showcasing our commitment to client-centric design – but don’t take our word for it.








