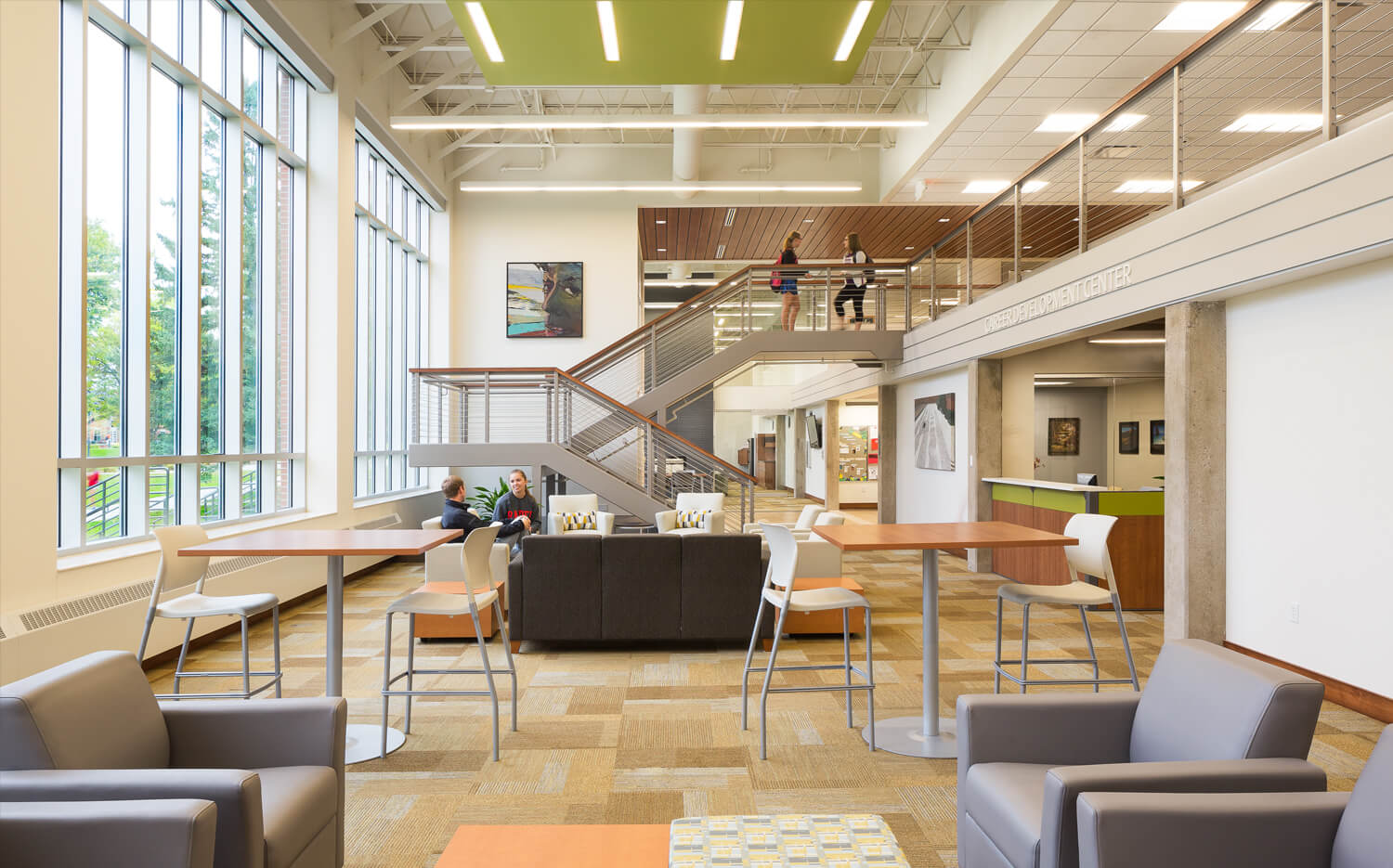
completed
square feet
cost
The primary goal for this project was to give a centralized home to their Career Development, Campus Ministry and Study Abroad programs – all of which had previously been spread across the campus. The new two-story, central corridor was opened up to encourage circulation, connecting the dining hall to the south with the campus green space to the north. An informational display, featuring services in the building, lines the walls of this new thoroughfare. Lounge spaces were also strategically placed on either end of the building to encourage students to stop and learn more!
similar
projects