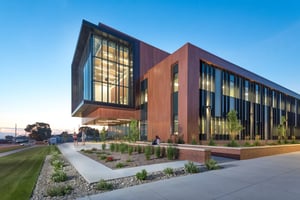
ORANGE CITY, IA
Northwestern College Juffer Athletic Fieldhouse
2015
COMPLETED
37,171
SQUARE FEET
$3.08m
COST
PROJECT GOALS
Supporting athletic excellence at NWC
The goal for this project was to create a versatile and state-of-the-art facility that provides dedicated practice spaces and modern amenities for a wide range of sports activities.

Efficient lighting system
22,000 SF practice space
This building provides 22,000 square feet of practice space for baseball and softball, including batting cages, pitching areas and warm-up space. The facility also provides a 6,400-square-foot athletic weight room and conditioning area. A dedicated 3,700-square-foot space for golf practice includes a simulator and chipping, driving and putting areas.






RELATED PROJECTS
Explore our portfolio of higher ed projects
Each project at CMBA Architects is a unique reflection of our clients’ visions, showcasing our commitment to client-centric design – but don’t take our word for it.

TOUCH
Northwestern College Jack & Mary DeWitt Family Science Center
Northwestern College Jack & Mary DeWitt Family Science CenterVIEW PROJECT







