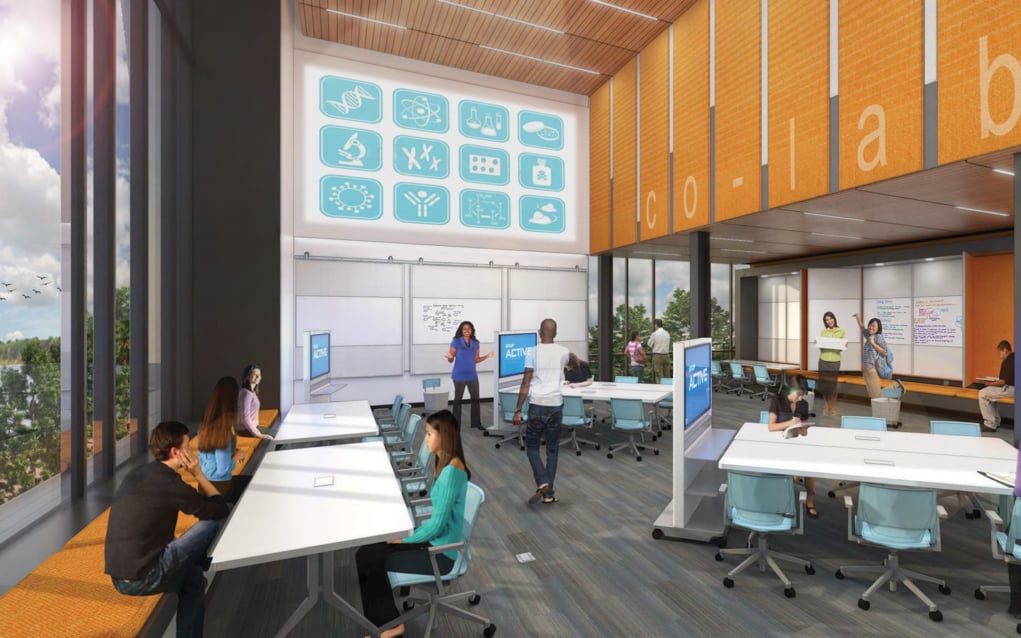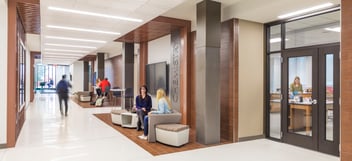Traditional classrooms at colleges and universities around the world have been designed as “stand-and-deliver, sit-and-listen” spaces: a professor in front of the class speaking to an audience of students. While varying in size from small classrooms to lecture halls, nearly every learning space has been set up in this way. The one exception has been the science lab. Labs are inherently designed for students working on experiments while a professor demonstrates at the front. They’re generally wider and larger spaces, allowing for movement through the classroom for observing and assisting. But lab learning spaces were generally limited to the sciences.
Hands on Learning is More Effective
Hermann Miller conducted a study with the National Training Laboratories and found that lectures are 5% effective for teaching college students, while “Practice by Doing” is 75% effective. More and more, colleges and universities are moving to “hands on” learning, in particular when it comes to technical skills. “Learn by telling” has proven less effective than “learn by doing.” And spaces have to be adapted to reflect that.“I never teach my pupils. I only attempt to provide the conditions in which they can learn.” – Albert Einstein



