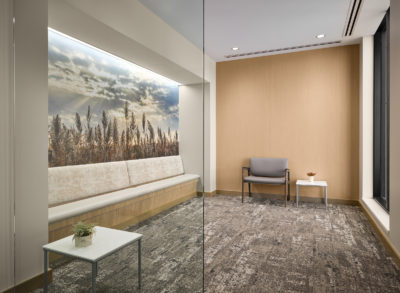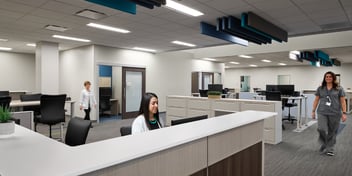
Healthcare environments are some of the most sophisticated and incredibly important spaces we design. How do we take on the challenge of something as complex as the modern hospital? We believe that the ideal hospital design will account for many different purposes for different users – patients, families, staff, etc. In this article, we'll cover some key elements of an exceptional healthcare facility – providing you with a better understand of what it takes to design the optimal healthcare environment!
Campus Design
A great facility starts before you even enter the doors. Optimal planning allows for smooth traffic flow and intuitive access to all your buildings. Vehicular access should be clear and stress-free. In addition, lighting and material decisions for the main entrance to the hospital and parking structures and medical office buildings should place patients on the quickest path to the front door. The last thing you want in an emergency is to get lost trying to find the front door.
A Warm Aesthetic
Great hospital design should reflect the visual and cultural character of your institution. Today, many institutions reference elements of hospitality design when discussing their vision for new buildings. This includes drop-offs, open and transparent lobbies and public spaces, and warm, natural materials that create feelings of relaxation. Concierge and check-in services are becoming more common. Art and sound can play a key role in creating a calming and welcoming aesthetic and providing positive distractions upon arrival.
Effective Wayfinding
When your architecture, medical plans, design and graphics come together, first-time visitors will be able to walk through your space without the aid of maps. This aligns the patient journey with key architecture and interior elements, alleviating the need for excessive signage.
An Exceptional Waiting Area
Waiting areas and check-in desks are very important. Users in a waiting room are often in a very stressful state of mind. Waiting room design presents an opportunity to help! Make these spaces amazing by providing great views, plenty of daylight, art and comfortable furniture. Paying attention to these elements when designing your healthcare facility will make a big difference in the quality of the experience for all users. Interested in designing a facility that makes use of all these principles and more? Get in touch with CMBA Architects!



